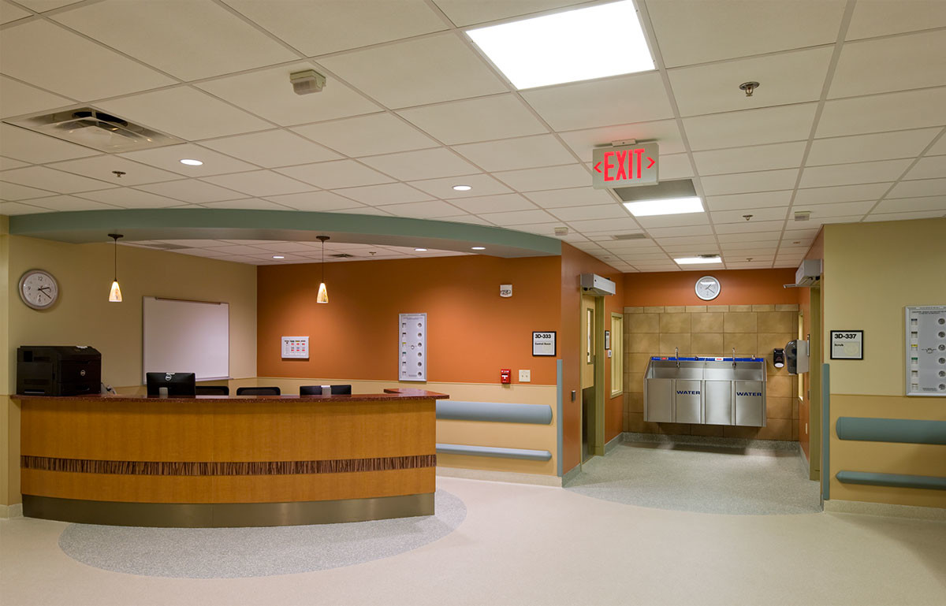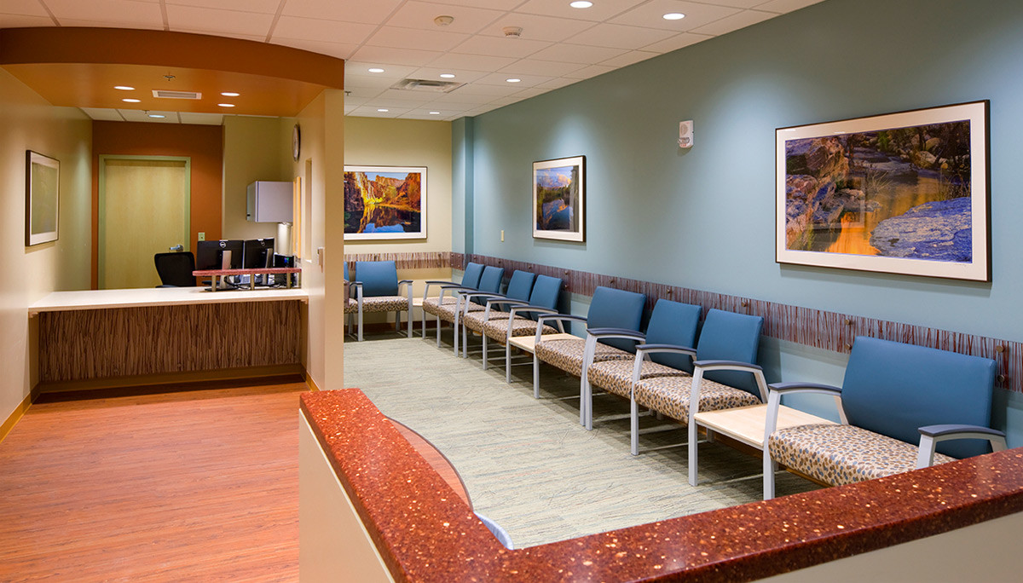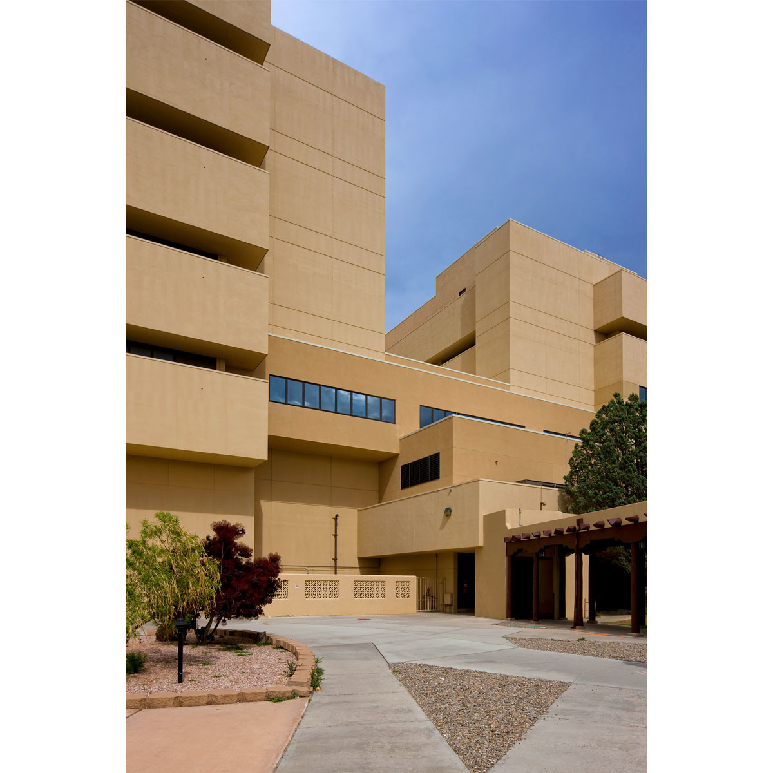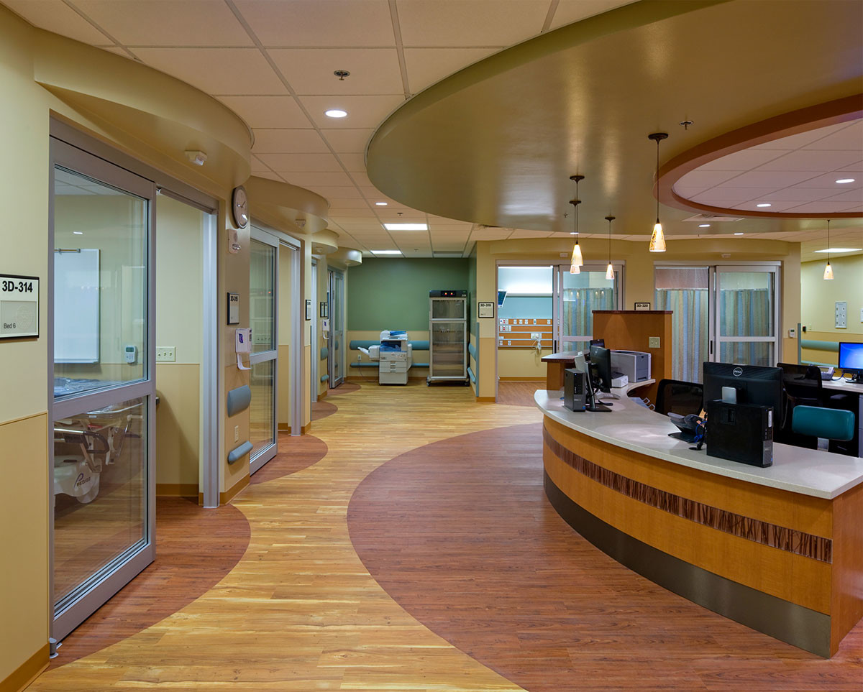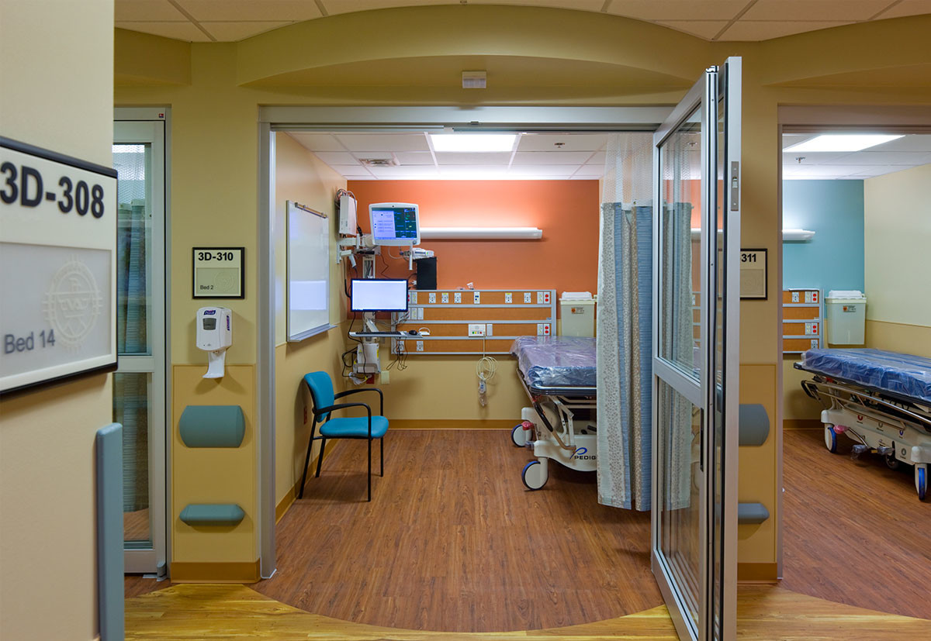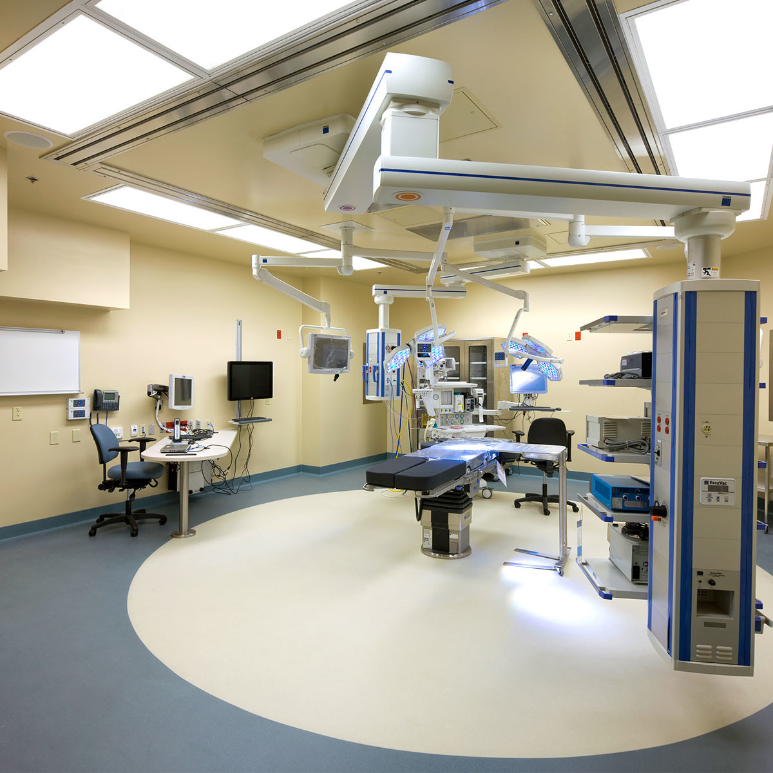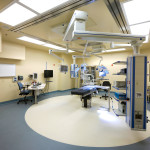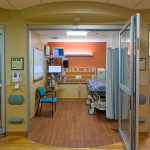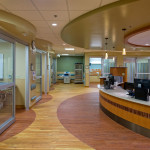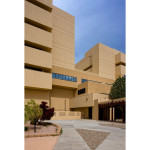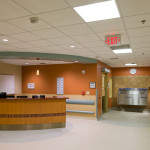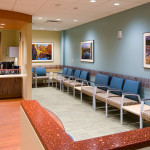As part of a multi-year, multi-project agreement with the VA to help meet the significant healthcare needs of our veterans, The Design Group was contracted to design and oversee construction of the VA Ambulatory Surgery Center Addition. Located at the Raymond G. Murphy VA Medical Center at the intersection of Gibson Blvd. and San Mateo Blvd in Albuquerque, New Mexico, the project added new space to the existing main hospital building on multiple floors. The project entailed the creation of 15,880 square feet of new surgical and physician office space adjacent to the existing second and third floor. Additionally, the team was tasked with renovating 2,650 square feet on the third floor to include enough area to create four newly integrated operating rooms, support areas for surgery suites, a waiting room, and a pre-op / post anesthesia care unit. Special care was made to ensure that the operating rooms were equipped with materials that are impermeable to stains or scalpel gouges while maintaining a color palette that reduces surgeon’s eye-strain. Overall aesthetics of the project corresponded to the new facility color palette allowing it to establish a modern, calming, and healing environment for our nation’s veterans, their family members, and the VA staff that cares for them.
Square Feet: 18,530
Construction Cost: $7,720,000
