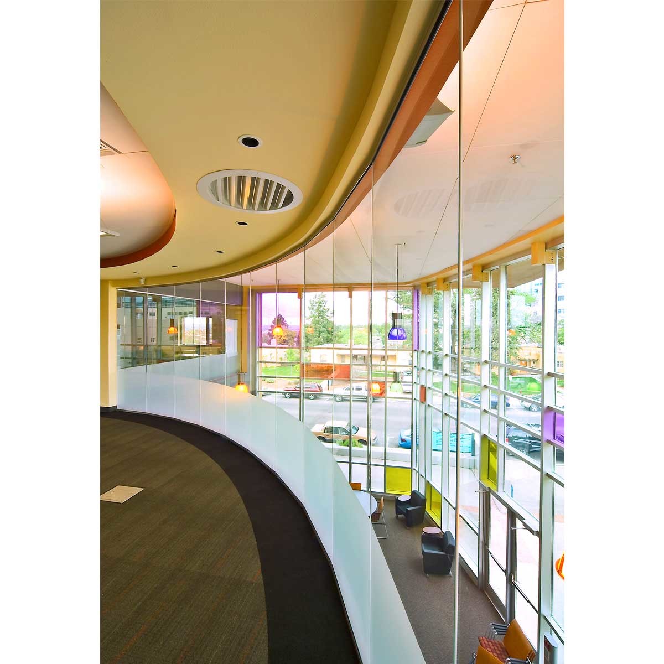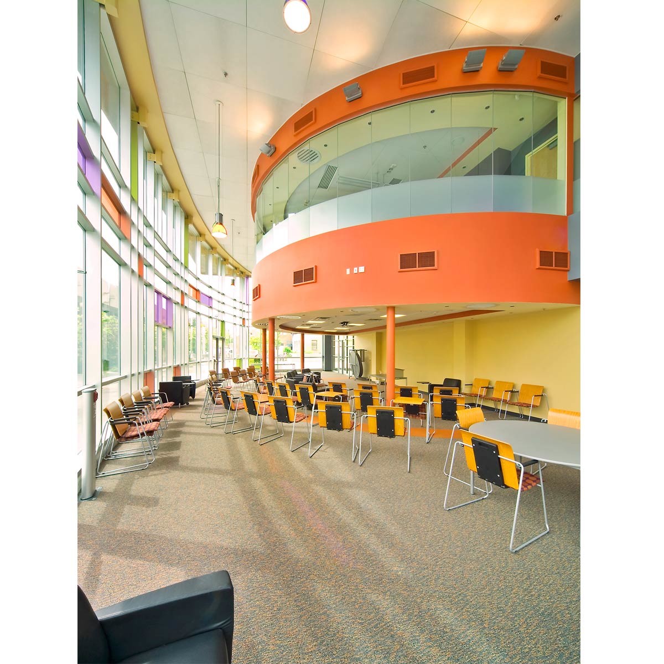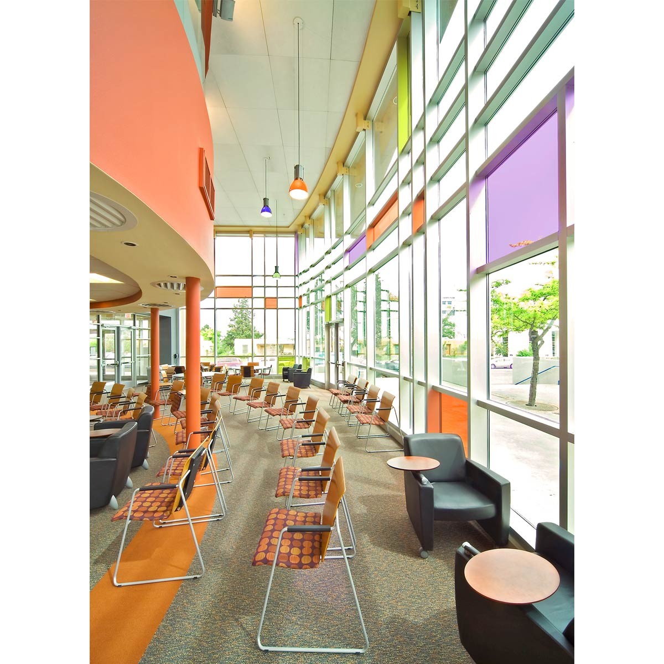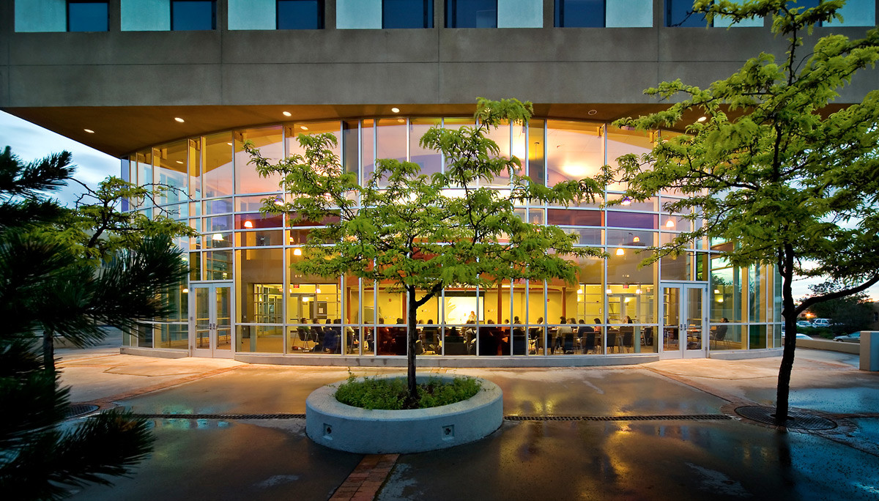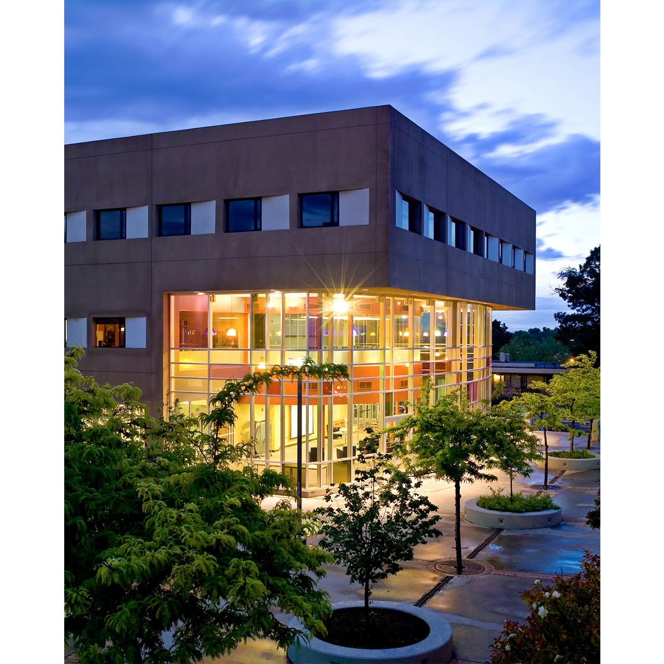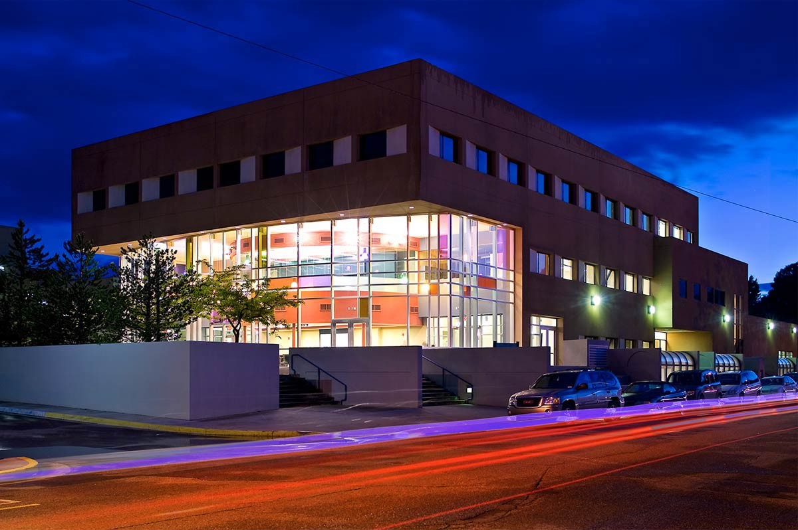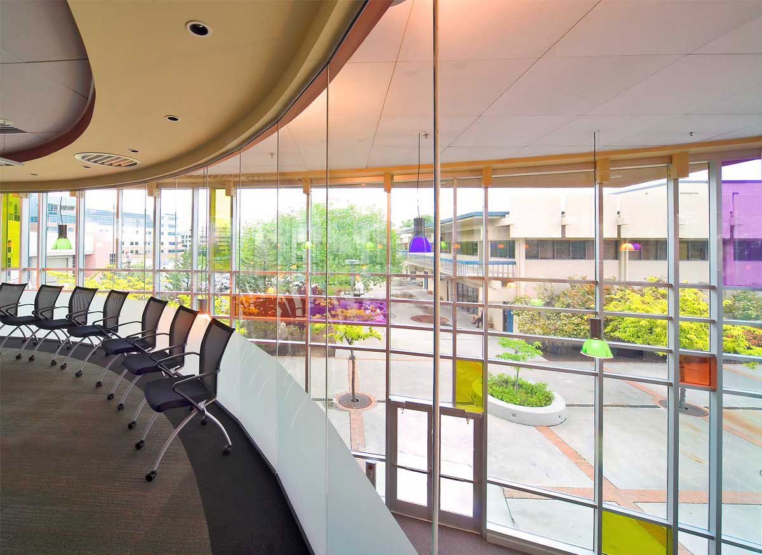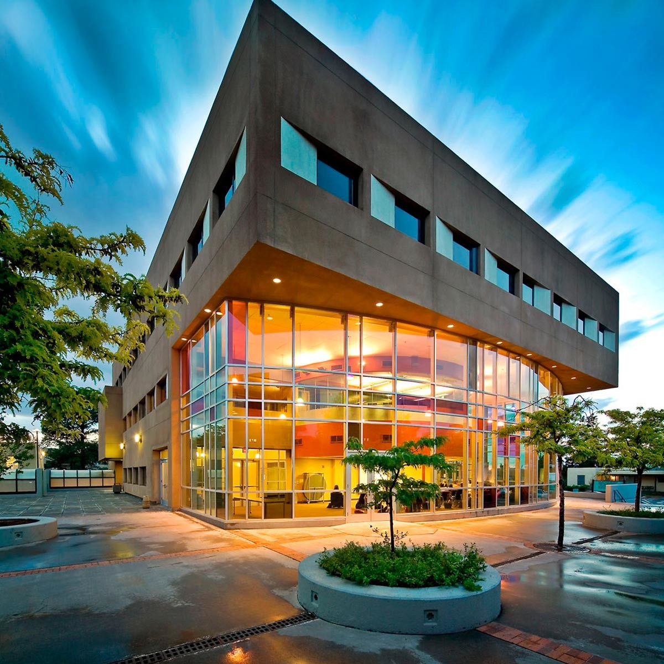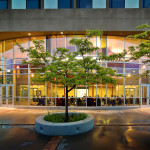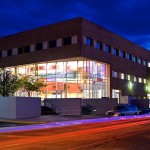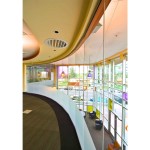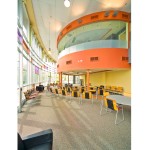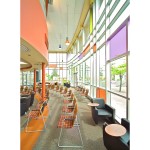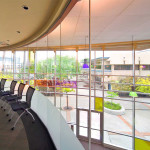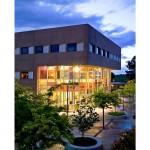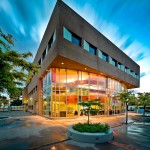A new student investment center beckons students, faculty, and business leaders to the nationally recognized school. The façade, a broad arc of patina glass and aluminum, forms a two-story enclosure to an active library and energizes an existing plaza, previously underutilized and unappreciated. Inside, a mock corporate boardroom equipped with a technology wall for portfolio presentations and two mini conference rooms overlook a grand lobby furnished to encourage both small gatherings and receive formal guests. The Design Group project team was able to control costs on this complex remodel project by incorporating detailed cost estimates into the early design and programming phases of work. The design has won numerous design awards, including the NAIOP Renovation/ Remodel Award of Merit and Southwest Contractor’s Best Higher Education Project award, and has brought positive publicity to the school.
Square Feet: 6,500
Construction Cost: $1,175,470
