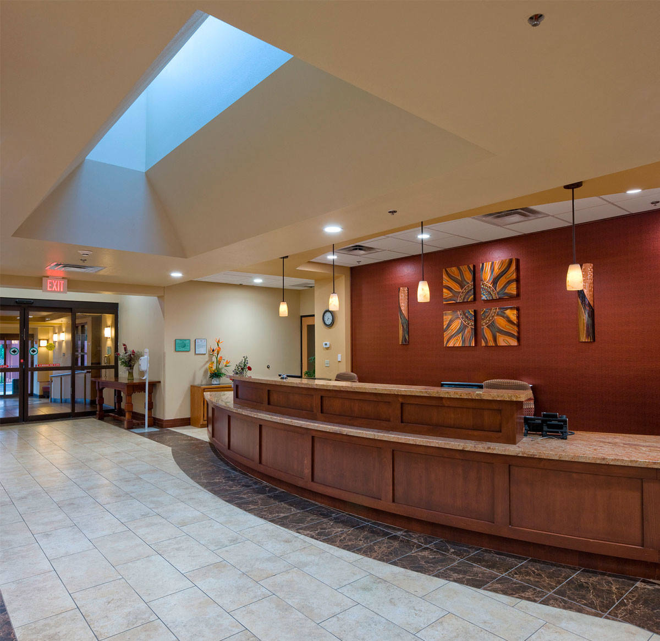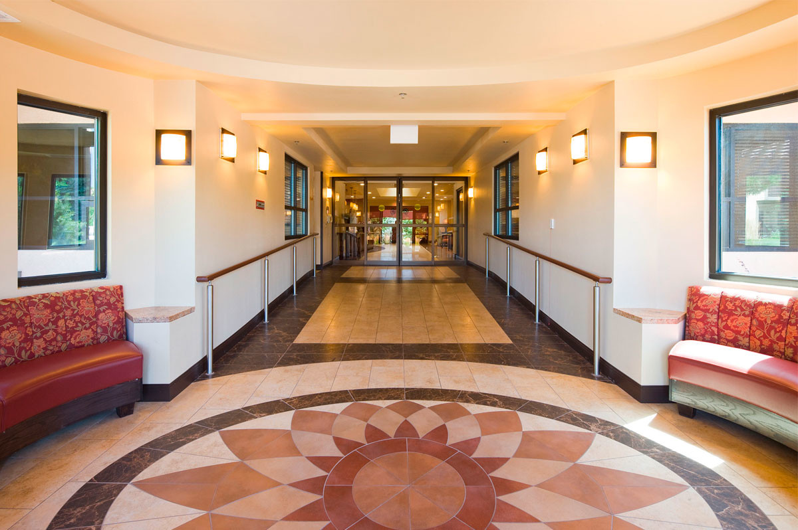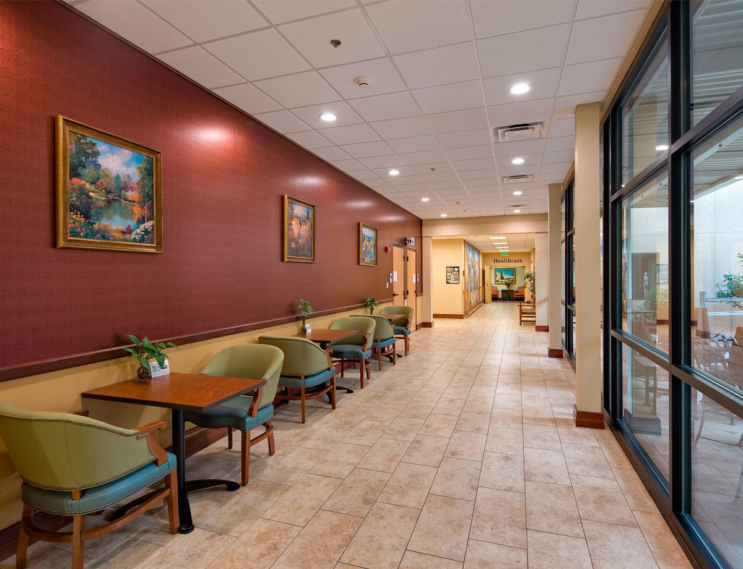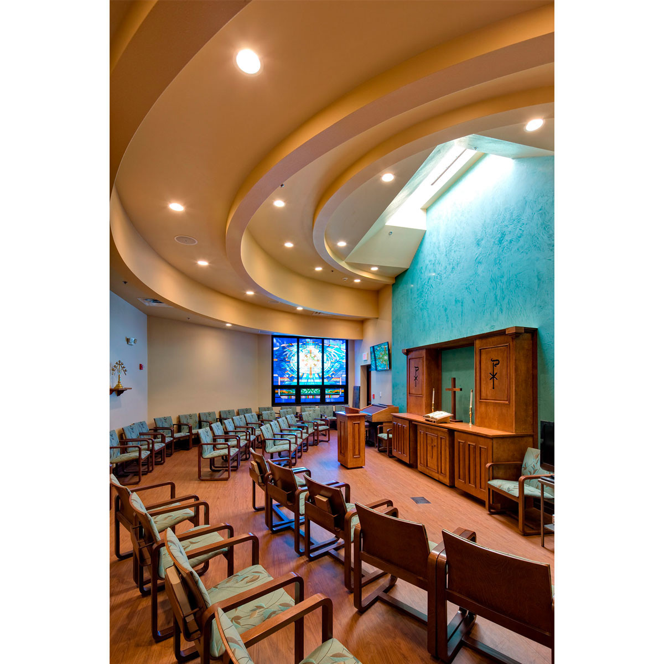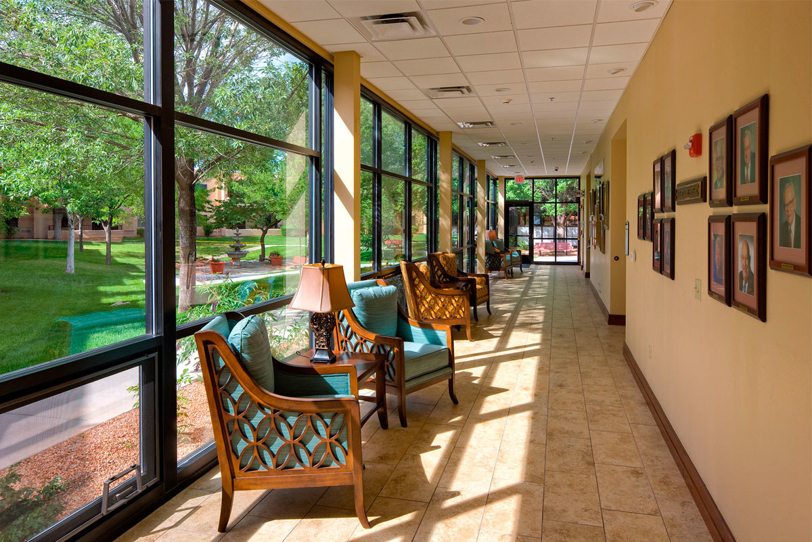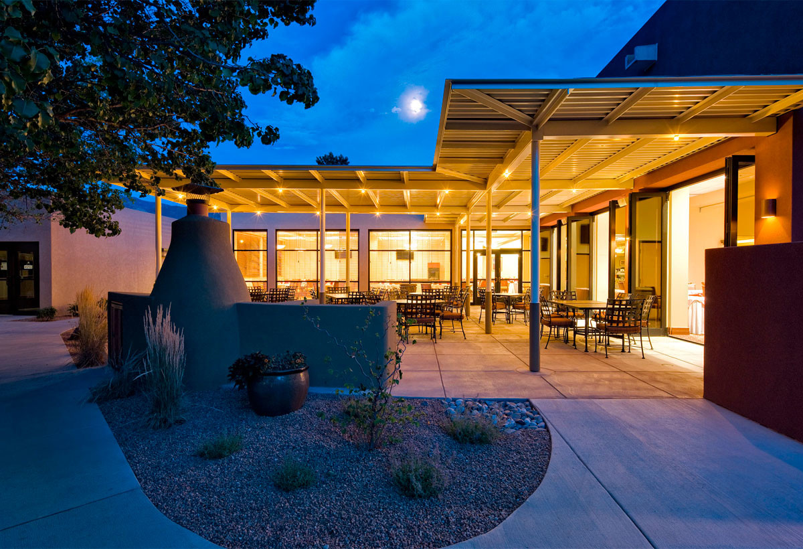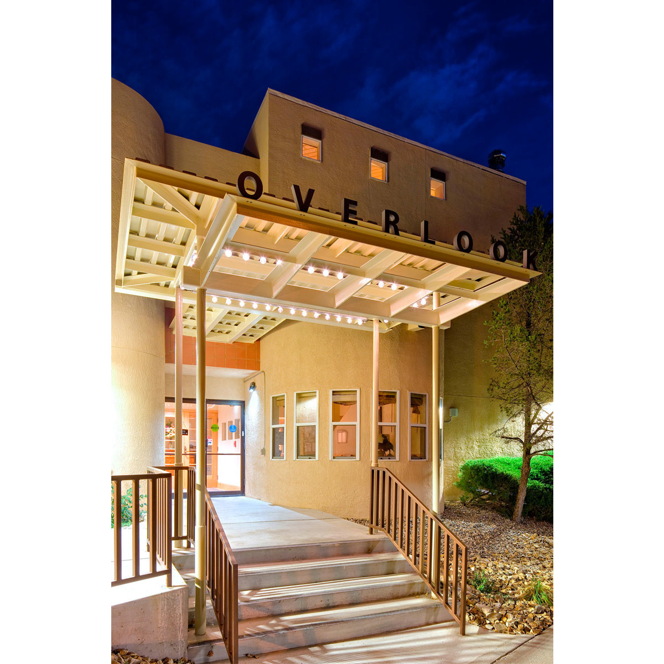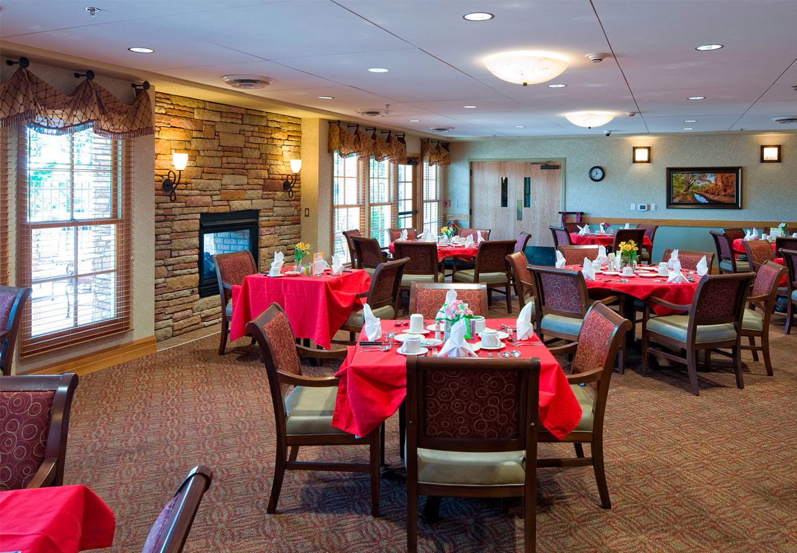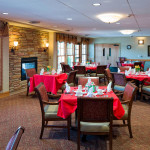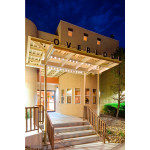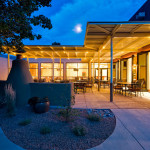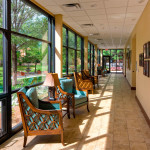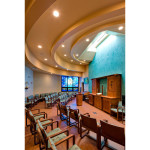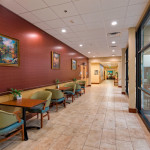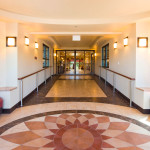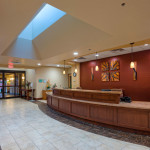This non-profit, continuing care retirement community needed updated and enlarged common spaces. The original buildings were constructed in 1981 and The Design Group collaborated with the owner and the residents to completely modernize the main entry, lobby, reception area, multi-purpose auditorium, dining facilities, swimming pool and locker rooms. Hospitality design principals were incorporated into this remodel project to create a welcoming environment for the residents and their guests.
The multi-purpose room, known as Carter Hall, was doubled in capacity and is more flexible for a variety of uses, from dances to recitals to lectures to meals to conferences. It has improved natural and artificial lighting, a more direct connection to the adjacent landscaped courtyards, acoustical enhancements, energy efficient and quieter HVAC systems, an acoustical panel divider for flexible use, a new portable stage, a green room, table and chair storage, audio-visual systems, and an entry gallery. Working closely with the chef and food services manager, the dining room and outdoor dining patio were enlarged to provide an enhanced dining experience for residents and their guests. The public entry, lounge and reception area were updated and made more welcoming. Administrative office space was also added. New Amigo and walker “parking” zones were created to accommodate these evolving and essential mobility aids for many older adults.
Square Feet: 24,000
Construction Cost: $4,509,000
