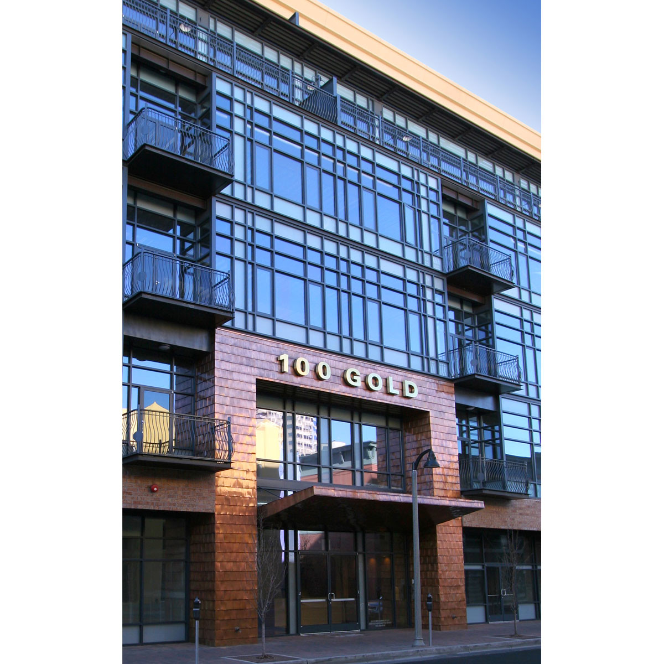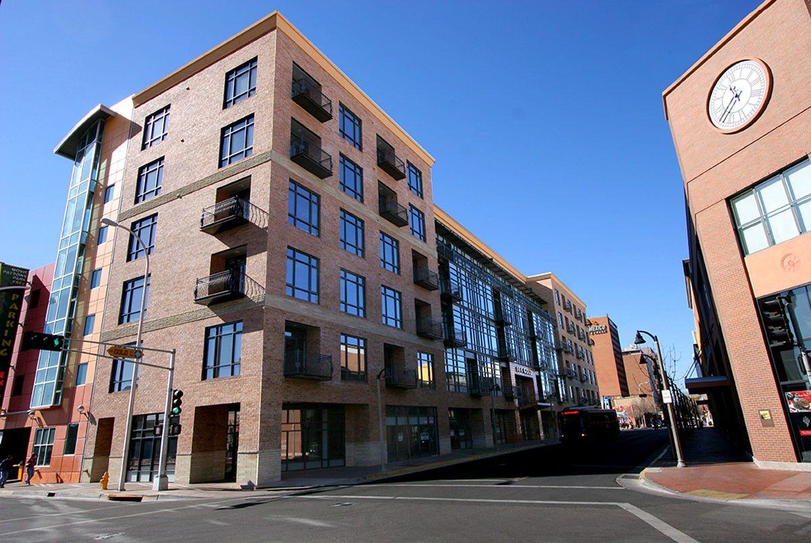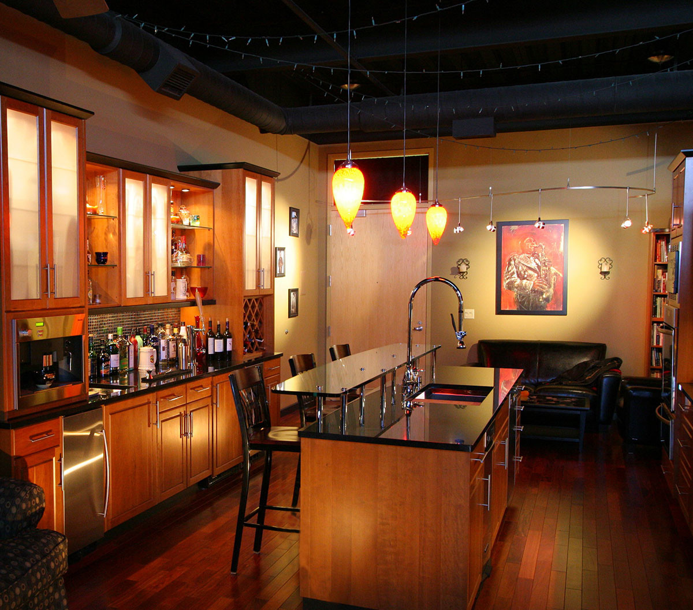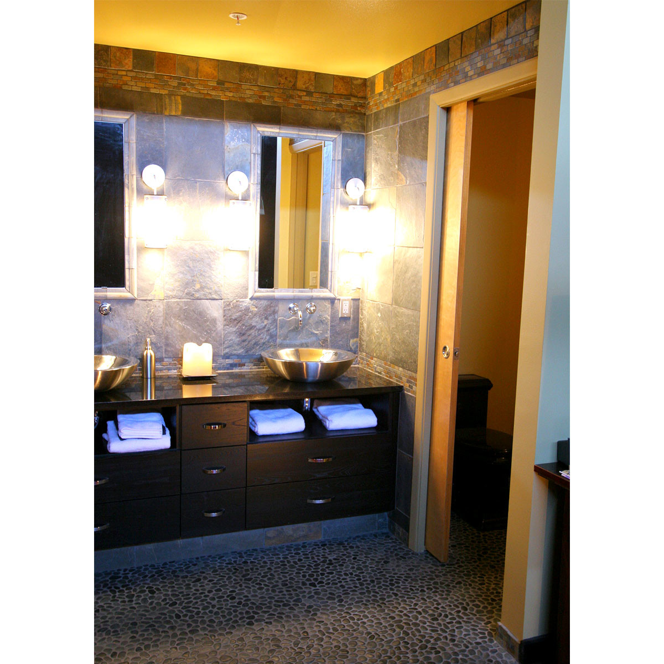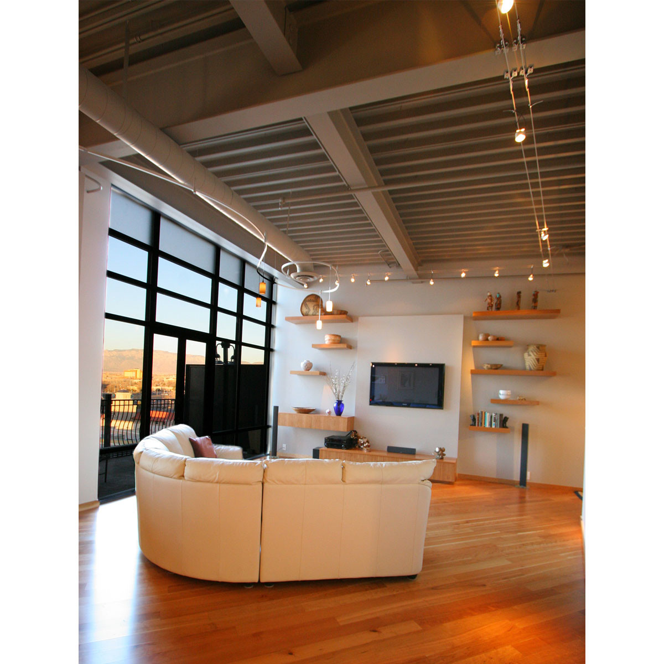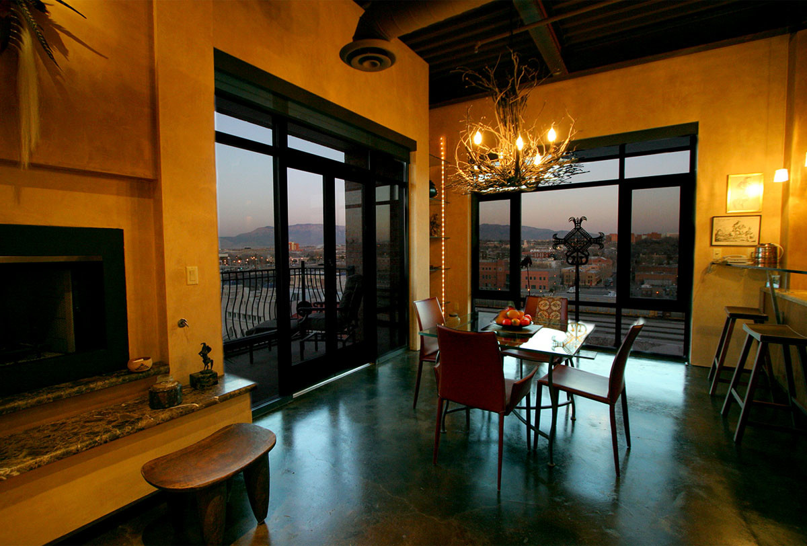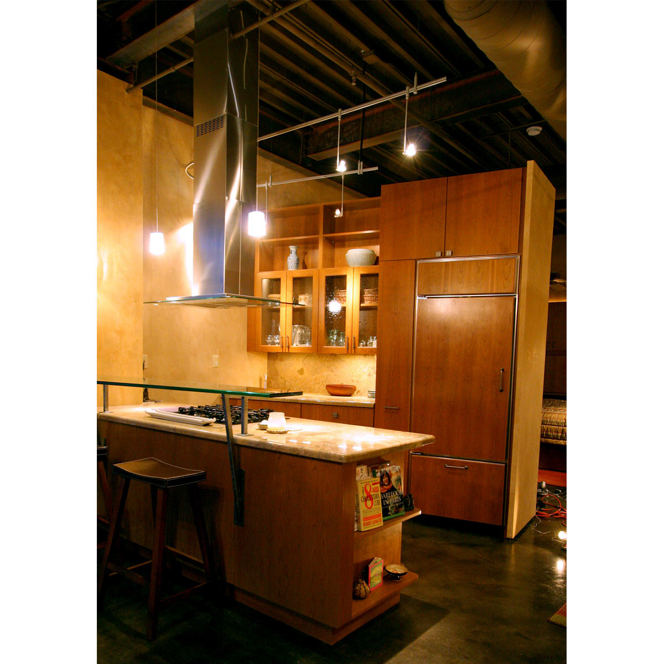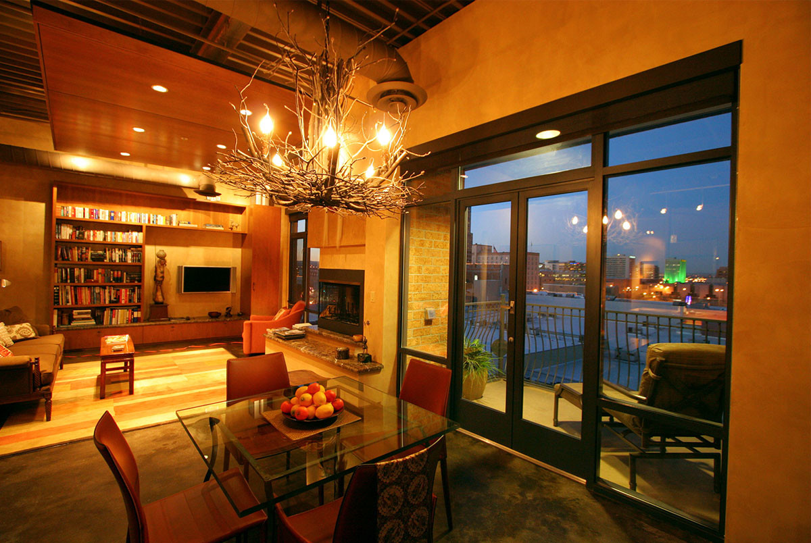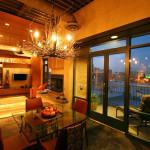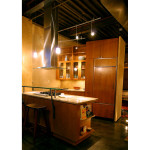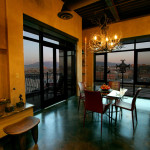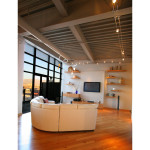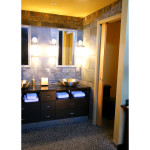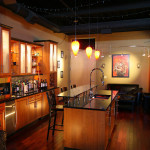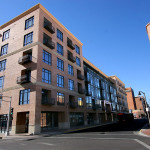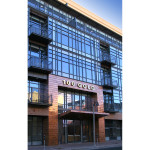The Gold Avenue Loft Building is a 76,000 square foot, six story mixed-use project in downtown Albuquerque’s Historic Alvarado Transportation District. It was part of a public/private development designed to anchor downtown Albuquerque’s major revitalization effort. It was the first liner building that interfaced with a city parking structure to be built downtown. The multi-use building offers retail on the ground floor, offices on the second floor and residential loft units on floors three through six. The fifth and sixth floor units offer penthouses with over 100’ outdoor terraces and full views of the city. Because of the new building type, a progressive approach for code review was utilized. This performance-based code analysis saved the owner 18% of total construction cost.
Square Feet: 76,000
Construction Cost: $6,070,900
