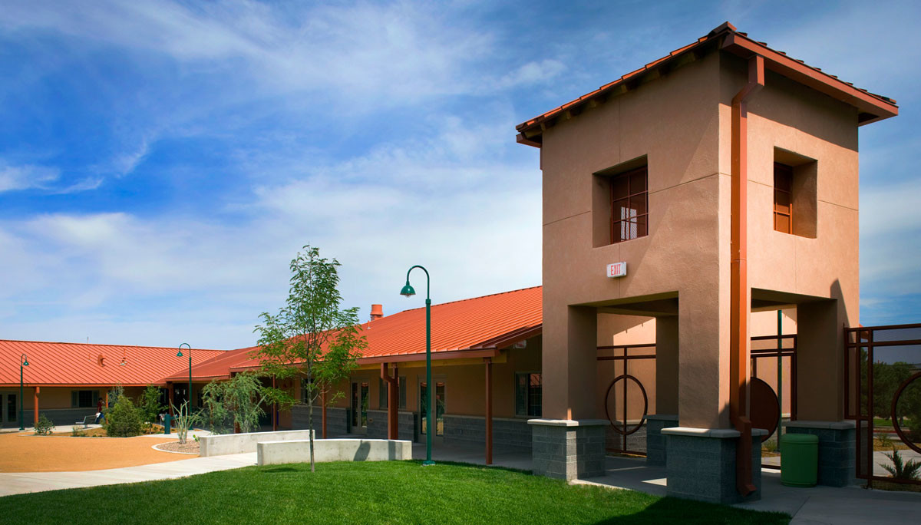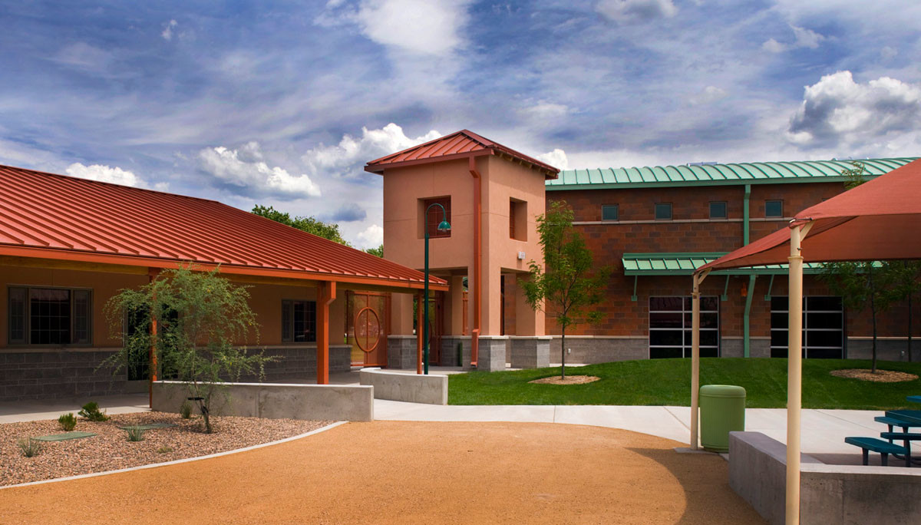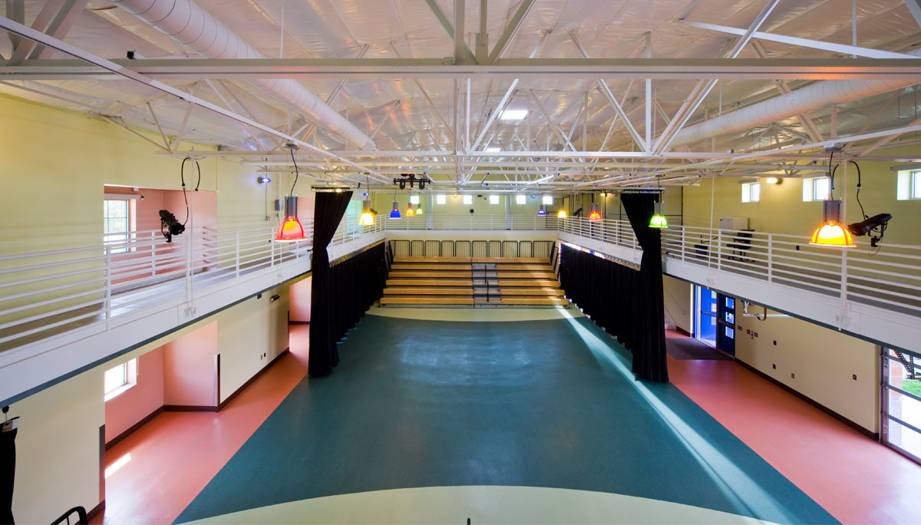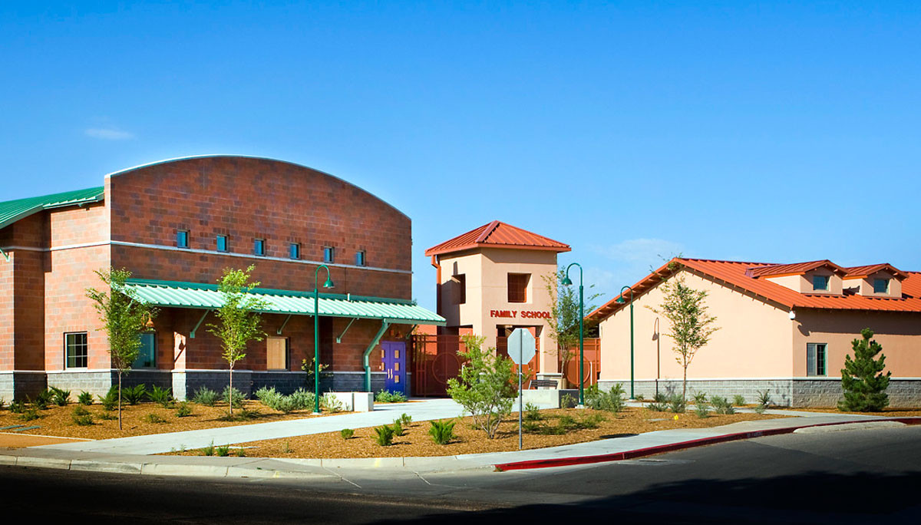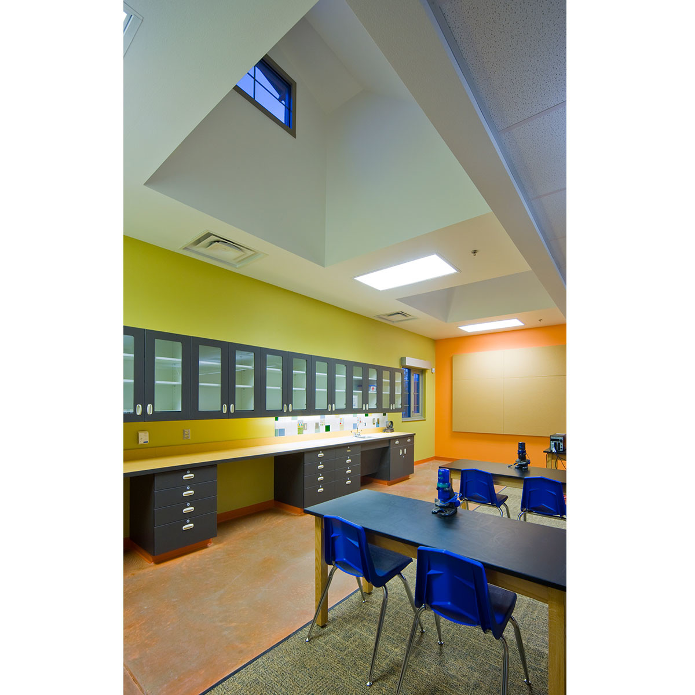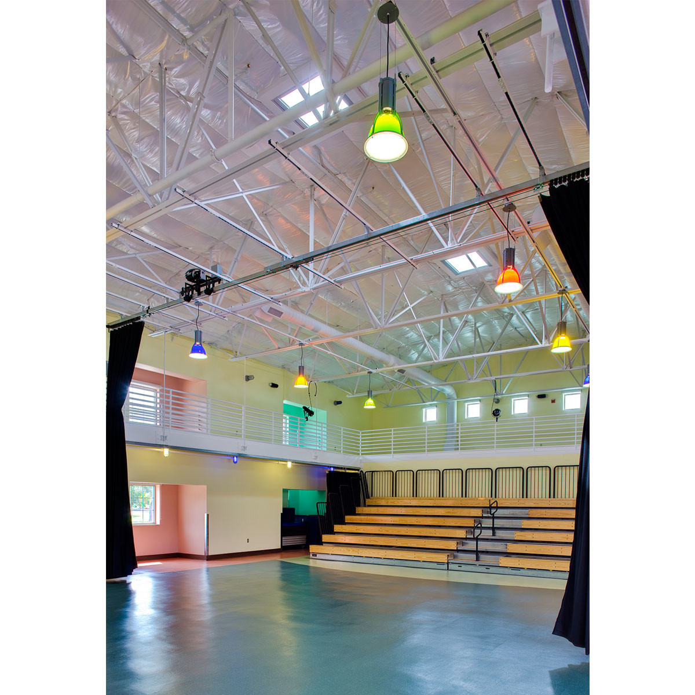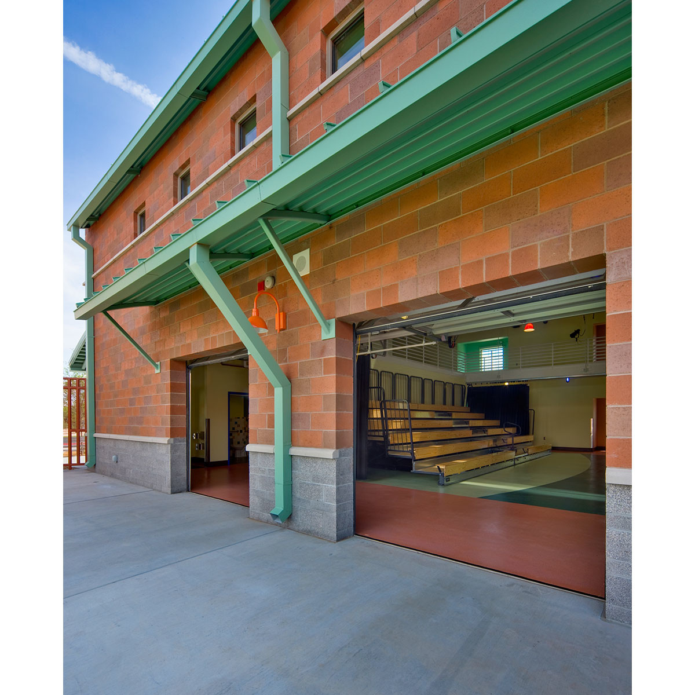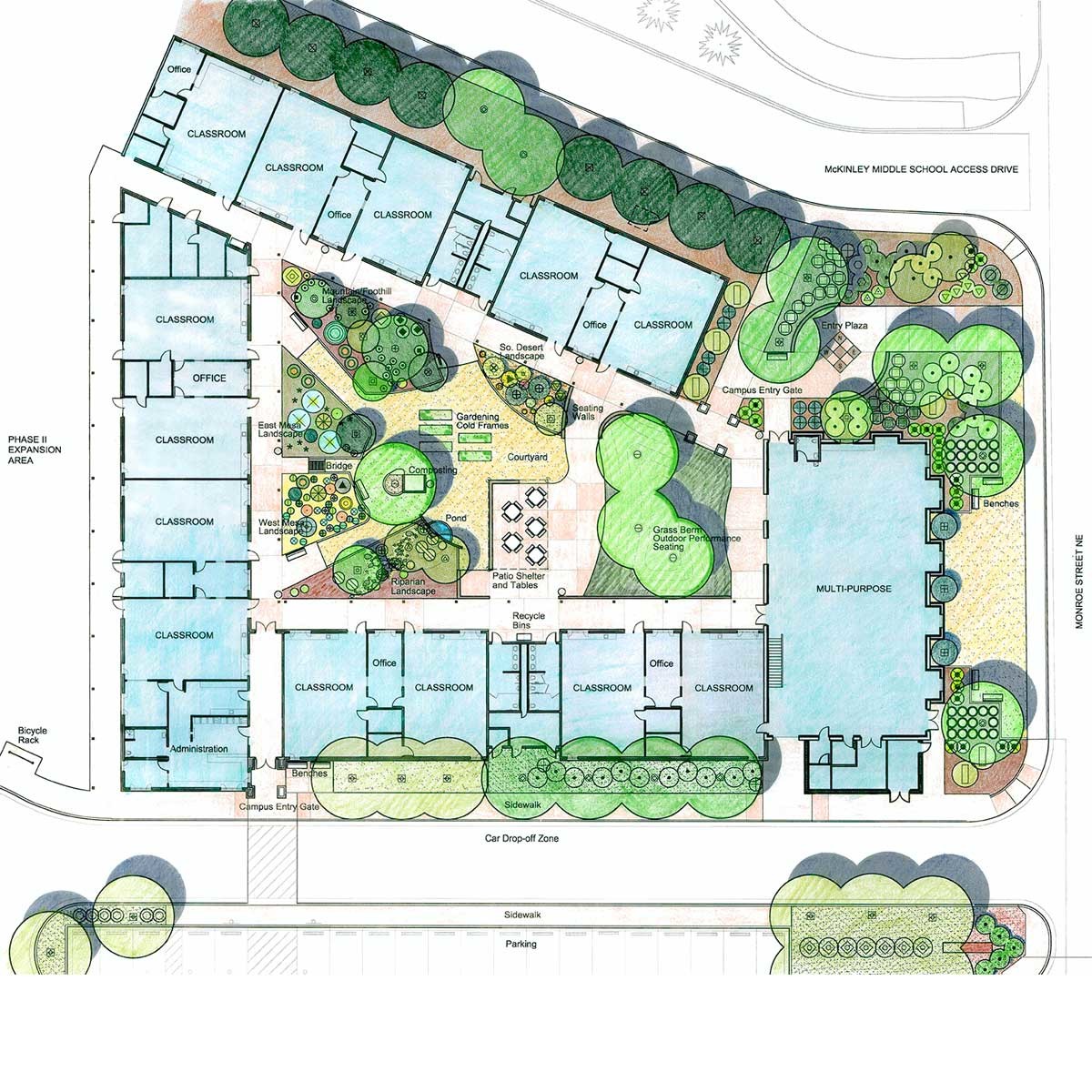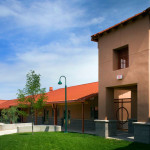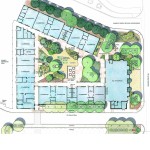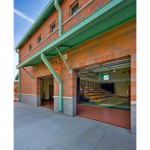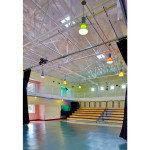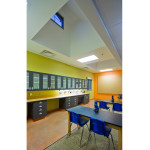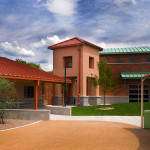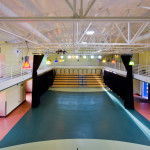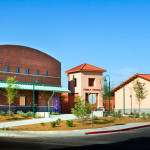APS Desert Willow Family School Phase One:
Working closely with Principal Gael Keyes and the school’s building committee, the Hartman + Majewski Design Group planned and designed Desert Willow Family School based on the school’s philosophy of inspiring a “community of learners,” an established and successful learning program. Students attend a public school program that combines a half-day or 80% of classroom instruction with a half-day or 20% of home-based instruction. This unique arrangement helps parents take an active role in the education of their children.
The 3.5 acre campus is comprised of three buildings that open to a central courtyard. The main building is a multi-purpose facility that incorporates the performing arts with learning. The two other buildings house classrooms and administrative spaces. The landscaping in the courtyard was designed into the five different bio-zones found in the state of New Mexico, with opportunities for demonstration gardens and an aquatic life pond.
Each classroom has its own library, art supplies, and kitchen and is lit by clerestory windows and skylights. Artificial light is not required on most days. The school was able to achieve a LEED Silver Certification through the use of green building materials selections, an energy efficient building envelope, a ground source heat pump system, low-water native plants, and campus recycling programs, which are all acknowledged on campus through the use of information boards. The sustainable design features result in a 30% reduction in energy costs.
The national publication Learning by Design recognized the Desert Willow Family School building as a 2010 Outstanding Project in its fall issue. It honors outstanding pre-K to 12 and college/university building projects from across the country for their innovative design.
Square Feet: 22,000
Construction Cost: $6,048,585
