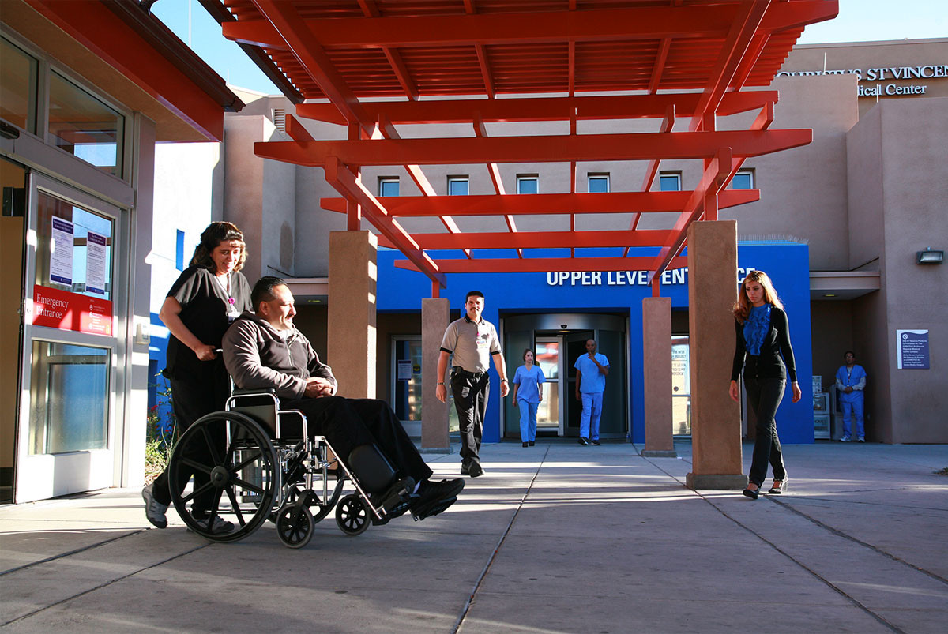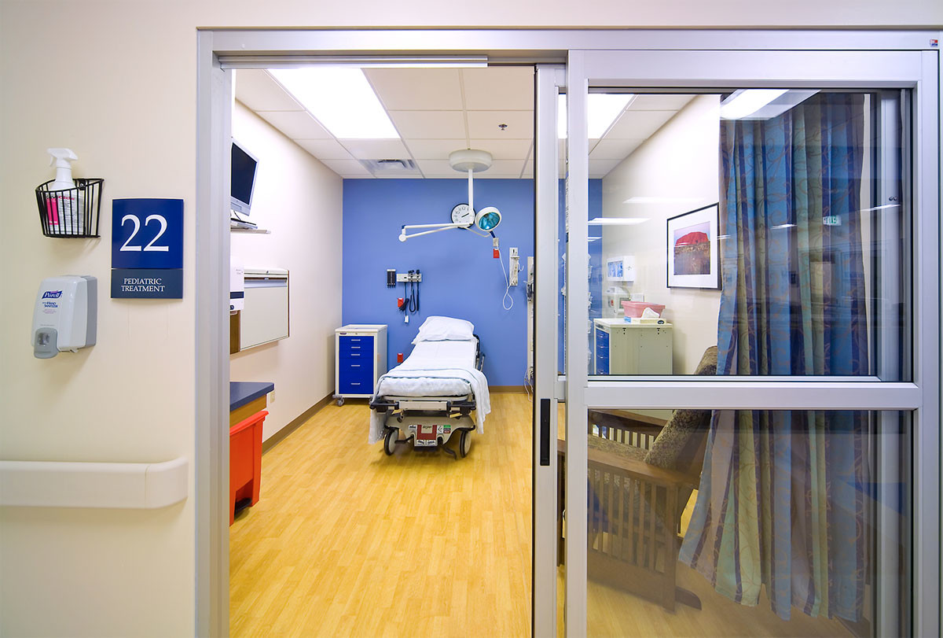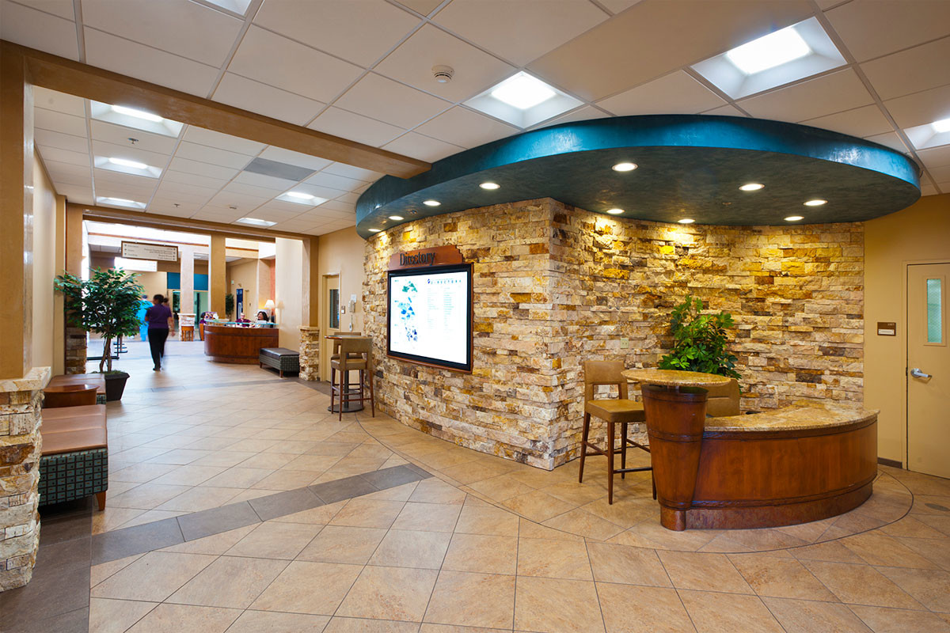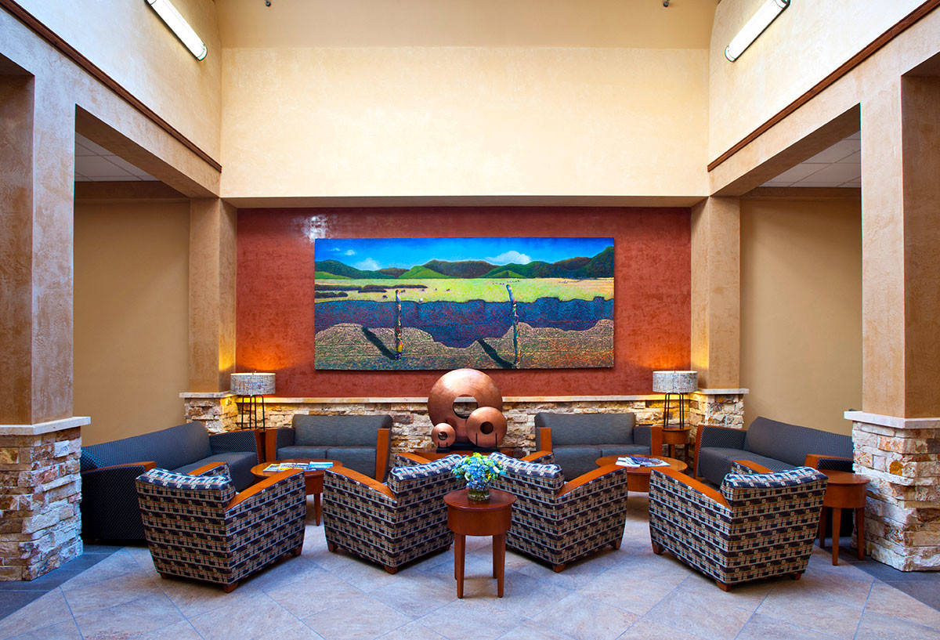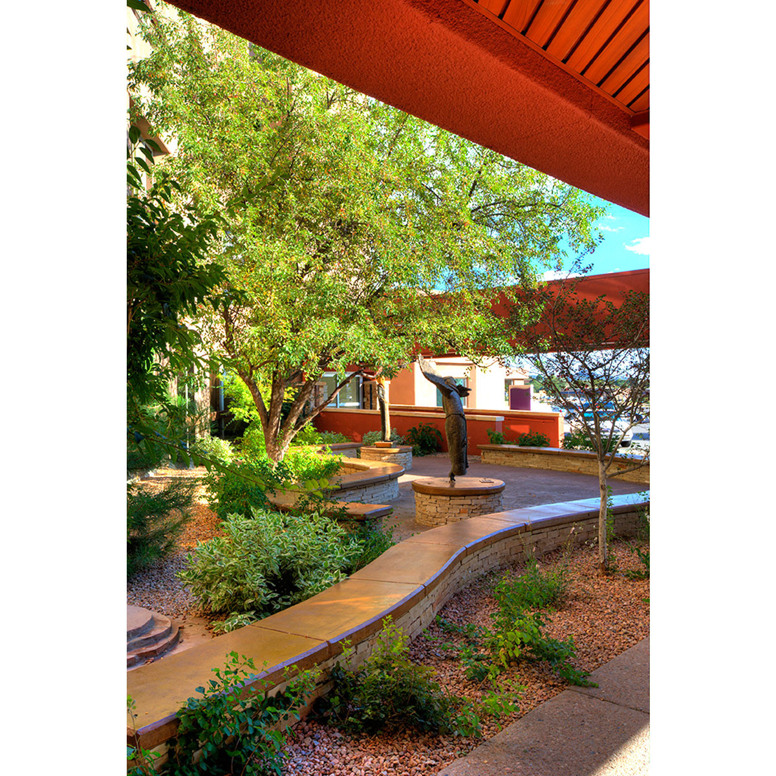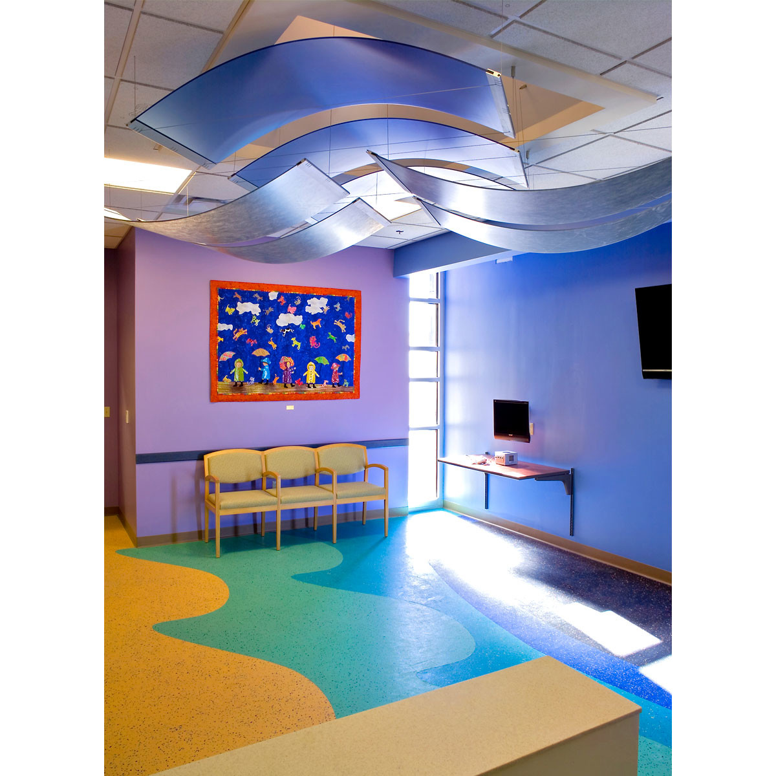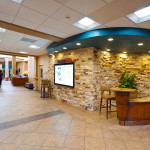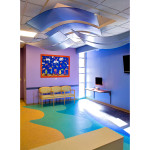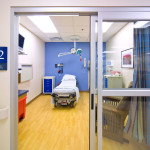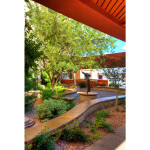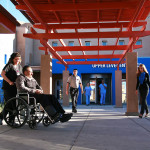Christus St. Vincent Regional Medical Center, located in Santa Fe, NM, is the only Level III Trauma Center in Northern New Mexico. With a medical staff of 380 providers covering 34 specialties, Christus St. Vincent serves more than 300,000 residents. It is the main hospital for the city of Santa Fe and a major employer.
For over 15+ years, The Design Group team has worked with St. Vincent Regional Medical Center (SVRMC) in creating, updating, and implementing their Master Plan. The SVRMC Master Plan is conceived as a flexible planning tool, with periodic updates to address the evolving strategic goals of the healthcare center. Specific projects include the Emergency Department (ED) Expansion, Surgery Remodel, Inpatient Unit remodels, public areas and site improvements; as well as outpatient and ancillary services areas. The ED project, (in collaboration with Freeman White), encompassed a 22,000 square foot addition and approximately 10,000 square feet of renovation area to the existing ED.
Other areas recently remodeled include the main lobby, the boardroom, a team conference room and the physicians lounge, along with the exterior entry courtyard, portal, and vestibule. The goal for these projects was to create a world-class healing environment that sets Christus St. Vincent apart by drawing on the unique inspiration of the Santa Fe community through the architecture, art, and nature.
Square Feet: Multiple Projects
Construction Cost: Multiple Projects
Projects Completed:
• Cancer Treatment Center
• Medical Office Building Site Plan
• Critical Care Expansion
• Physicians Dinning
• Lobby Remodel
• JCAH Support
• Cardiac Center
• Employee Entry
• Pneumatic Tube
• Infusion Room
• Atrium Exam Room
• Master Plan
• Emergency Department Expansion
• LTAC Unit
• Cardiac MOB
• Cardiac OR remodel
• Peds/Family Practice Clinic Remodel
• 3100 Unit Remodel
• 3200 Nurse Station Remodel
• 3300 Patient Bathroom Remodel
• Vascular
• MOB Lab
• Quality Improvement
• Surgery ICU Waiting
• General Surgery Suite
• Central Plant
• Medical Dental Clinic Building Evaluations
• Surgery Remodel
• Surgery Phasing Assessments
• Surgery HVAC Redesign
• Surgery HVAC Commissioning
• Surgery GI Scope Processing Room Studies
• Surgery Rooftop Screen wall
• Surgery CVOR #7 Flooring
• Lab
• Lab Equipment Planning
• Patient Finance
• Physician Parking
• Southside Clinic
• Medical/Dental Clinic
• Lobby Bathroom Remodel
• Outpatient Lab Remodel
• 3100 West Remodel
• Santa Fe Radiology
• CT Scan Replacement
• 1st Floor Lobby Remodel
• Radiology Administration Remodel
• Pharmacy Remodel
• Radiology Recovery
• HR Relocation
• Adult Psych Renovation
• Neuro Suite
• HR TI
• Lean TI
• Pulmonary TI
• Radiology Room #5
• Cardiac Unit Remodel
• Oncology Palliative Care
• IS Relocation
• Cancer Center Study
• Pharmacy Remodel
• Pharmacy Equipment Planning
• Rehab Remodel
• Master Plan Update
• Wound Center
• ICU Expansion
• PEDS
• SW Conference Room
• Cisterns
• Coffee Bar Remodel
• Women’s Center
• WHR Med Surg
