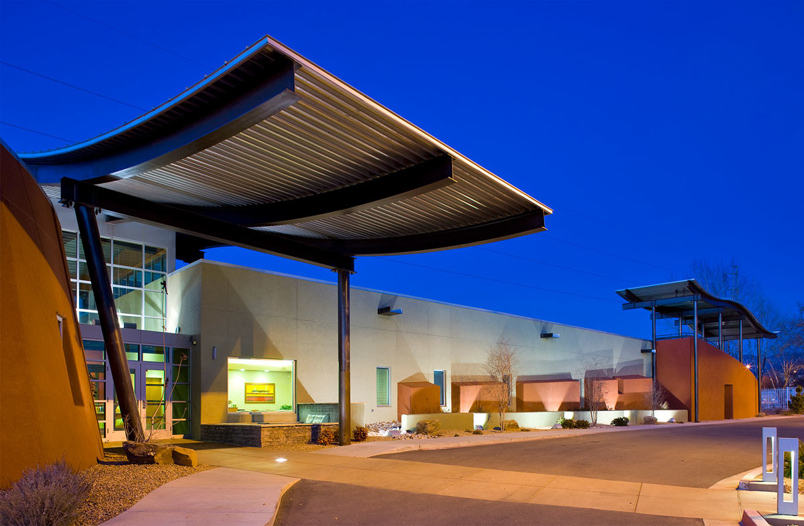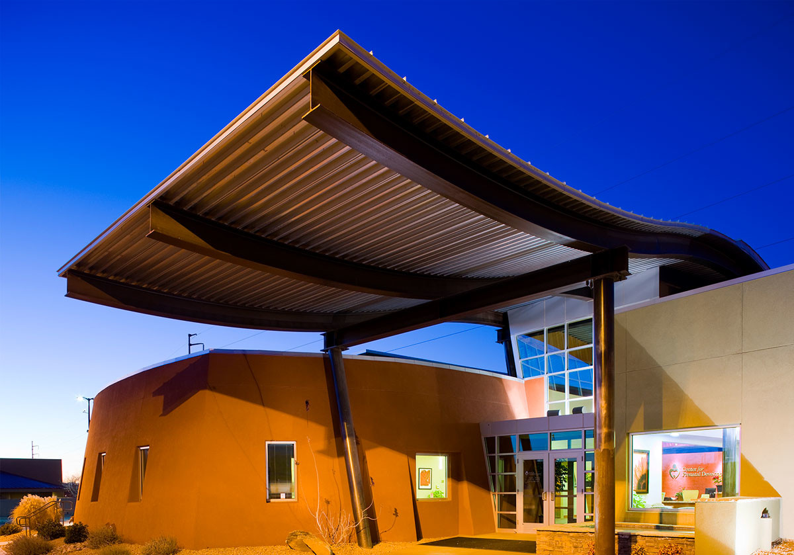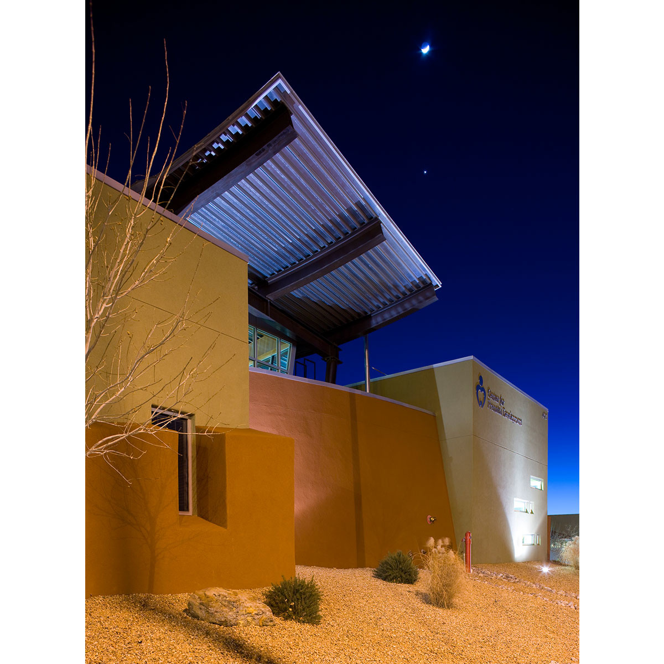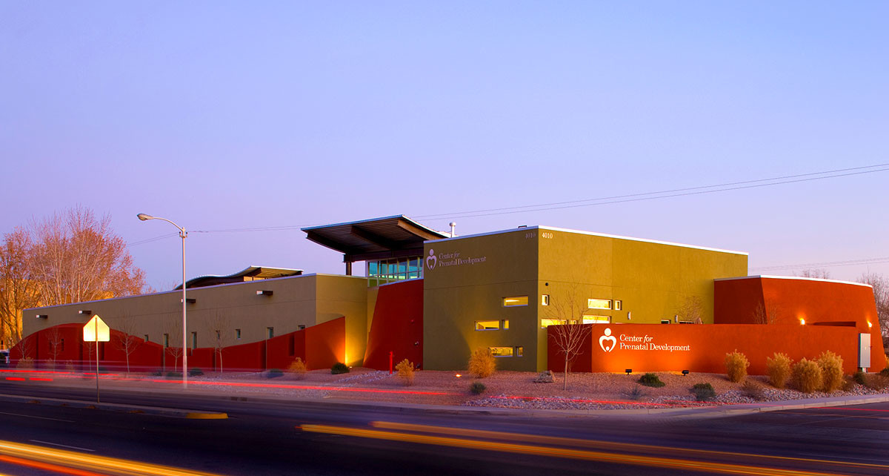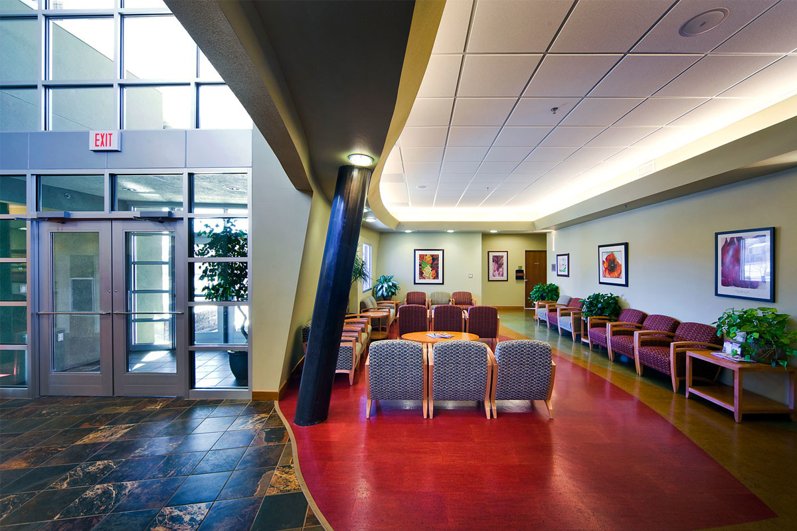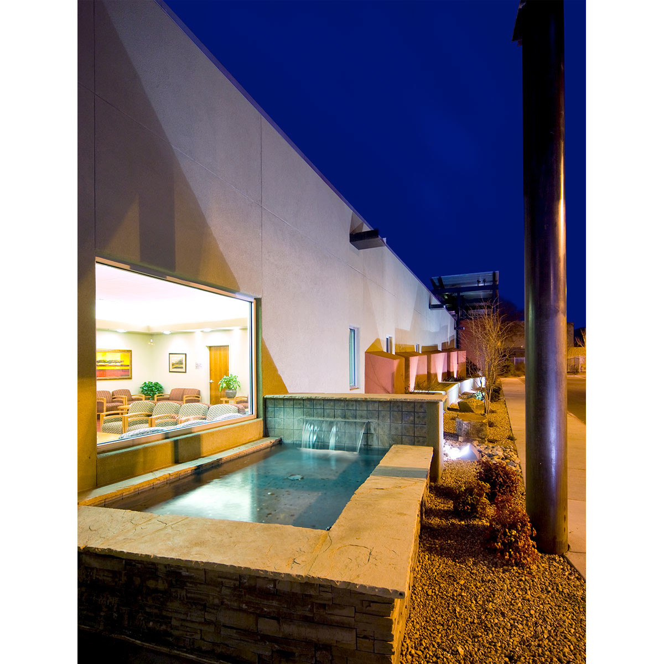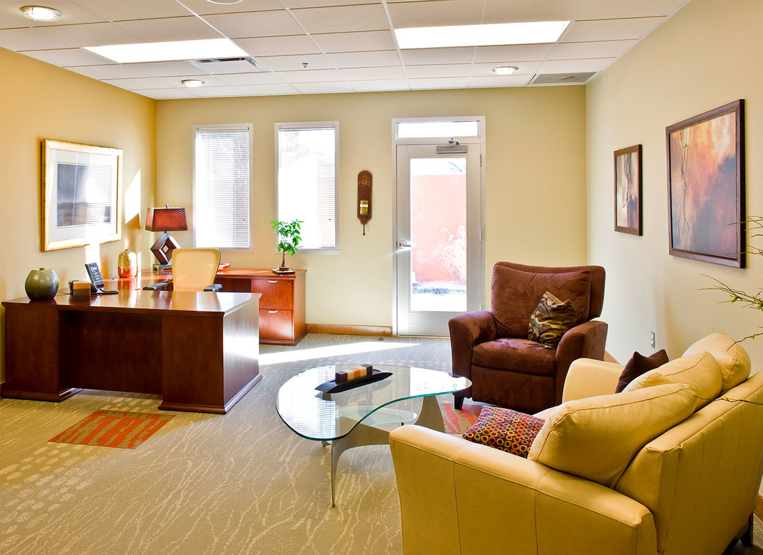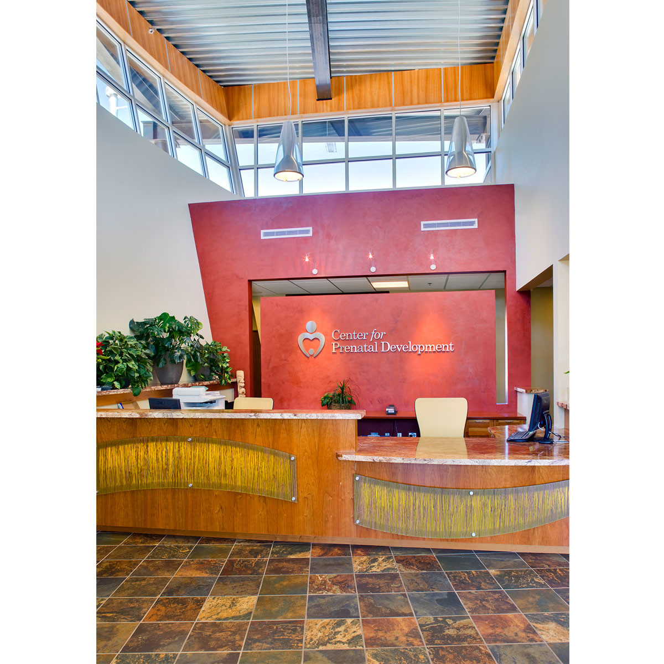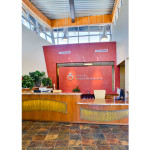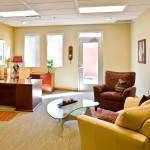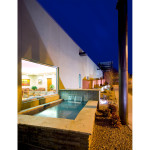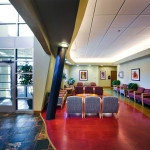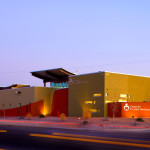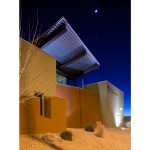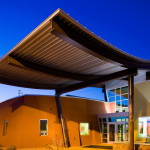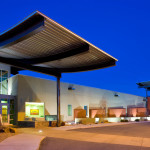The Design Group designed the Center for Prenatal Development, a privately owned medical office building with advanced ultrasound capabilities for high risk pregnancies, located on an urban infill site in Albuquerque. The owners of the 12,475 square foot clinic collaborated in the design of the building to convey the appropriate image of their practice to the community. The soft, curvilinear shapes of the building are inspired by nature. The building’s forms, and the spaces in and around the facility, promote feelings of safety, security, and comfort. The interior is designed with warm colors and rich natural materials to reduce patient anxieties and create a healing environment. Design features include a high and open entry lobby with clerestory lighting and a curvilinear roof. There are two enclosed landscaped courtyards for the use of facility owners and employees. A roof terrace takes advantage of the breathtaking views of the mountains in the east.
Square Feet: 12,475
Construction Cost: $2,486,895
